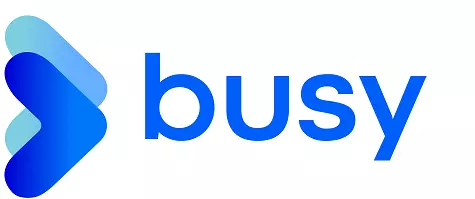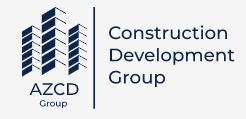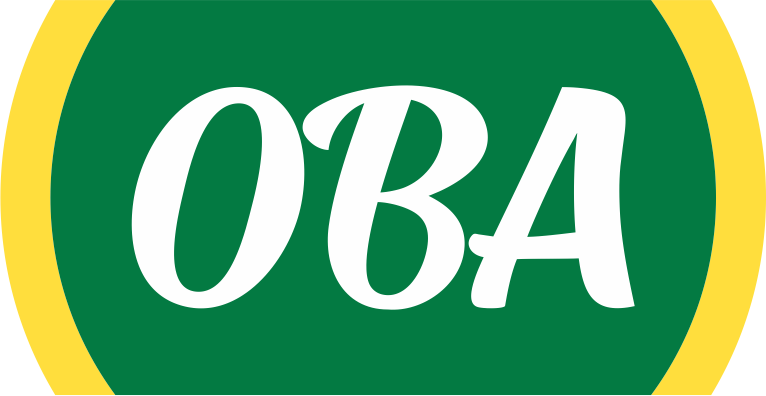Texniki ofis mühəndisi
- AZCD Group QSC
-
Elanın qoyulma tarixi: 07.12.2022Vakansiyaya müraciət tarixi bitmişdir.
İşin təsviri
Vəzifə öhdəlikləri:
- Sahənin işlərin yerinə yetirilməsi üçün lazım olan bütün sənədlər və materiallarla təmin edilməsi;
- Tikinti üzrə sənədləşmənin və risk qiymətləndirilməsinin hazırlanması və ərazi üçün lazımı iş metodologiyasının hazırlanıb tətbiq edilməsi;
- Sahə üzrə çertyoj və sxemlərin hazırlanması;
- Əməyin mühafizəsi üzrə işlərin görülməsini tələb etmək;
- Gündəlik işlərin görülməsi ardıcıllığının icrası və sahə ilə əlaqələndirilməsi;
- Subpodratçılarla mütəmadi olaraq əlaqə saxlamaq və subpodratçıya aid işlərə dair iş tələbinin hazırlanmasına kömək etmək;
- Subpodratçılardan alınan təkliflərin texniki və kommersiya üzrə müqayisəsini təhlil etmək və ödəniş sənədləri də daxil olmaqla subpodrat işlərini izləmək;
- Bütün tələb olunan daimi materiallar üçün tələb sənədlərini hazırlamaq, materialların təminatı və təsdiq prosesini izləmək;
- Tikintinin icrası zamanı problemlərin həll edilməsi üçün təkliflərin verilməsi, proseslər arasında ziddiyyət yarandıqda bu barədə lazımı şəxslərə məlumat vermək;
- İş zamanı məsuliyyətli və dəqiq olmaq, mütəmadi rəhbərliyə hesabat vermək;
- Texniki ofis üzrə siyasət və prosedurlarının həyata keçirilməsində iştirak etmək;
- Layihə üzrə müqavilə sənədləri ilə tanış olmaq (vaxt cədvəli, layihə dizayn çertyojları, BOQ və s.).
- Tikinti zamanı yarana biləcək hər hansı gözlənilməz texniki çətinliklərin və digər problemlərin həllində iştirak etmək/məlumat vermək;
- Layihənin sonunda yekun hesabatların hazırlanması və layihə məsləhətçisinə təhvil verilməsi;
Tələblər:
- İnşaat sahəsində ali təhsil
- Müvafiq sahə üzrə minimum 3 il iş stajı
- Texniki ofis ilə iş təcrübəsi
- Yüksək səviyyədə ingilis dil biliyi
- Autocad üzrə mükəmməl bilik
Job role:
- Responsible to ensure that the site is supplied with all documentation, methods and materials needed to carry out the works.
- Prepare the construction method statements and risk assessments, and develop work methods and temporary works necessary for your area.
- Prepare temporary works drawings and site related design drawings.
- Develop the job safety analysis.
- Follow up on the permanent work design and coordinate this with the site.
- Coordinate on a daily basis with the subcontractors, and assist in the preparation of the work requisition for the subcontracted works.
- Prepare technical and commercial comparison sheets of offers received from the subcontractors, and follow up of the subcontracted works, including the payment applications.
- Prepare work requisition for all required permanent materials, and prepare material submittals and follow-up of the approval process.
- Follow-up on the deliveries and invoicing of these permanent materials.
- Anticipate standard solutions and take initiative and make suggestions, you challenge prevailing assumptions.
- Demonstrate responsibility and ownership and report spontaneously to your manager.
- Participate in implementing technical office policies and procedures.
- Study the project contract documents (time schedule, project design drawings, BOQ, etc.).
- Participate in solving/reporting any unexpected technical difficulties, and other problems that may arise during construction to the Technical Office Manager for discussion and proper solution.
- Prepare as-built drawings at the end of the project and hand over to the project consultant
Requirements:
- Education degree in Civil Engineering or Construction.
- Must have at least 3 years of experience in a construction company, preferably on larger projects.
- Must have worked within a technical office.
- Upper-Intermediate written and verbal communication skills in English
- AutoCAD skills are required.
Email: [email protected]
AZCD Group QSC tərəfindən digər vakansiyalar
Elanı irəli çək





