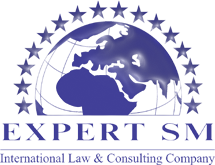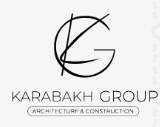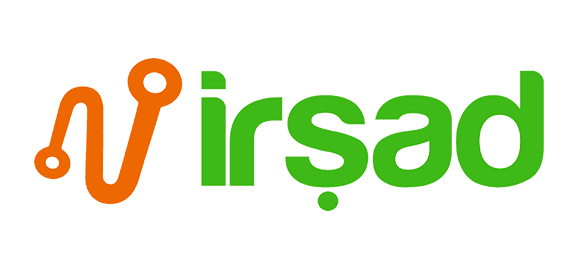AutoCAD Specialist
- R Group Holding
-
Elanın qoyulma tarixi: 07.04.2025Vakansiyaya müraciət tarixi bitmişdir.
İşin təsviri
Key Responsibilities:
- Prepare high-quality technical drawings and plans using AutoCAD based on engineering specifications
- Revise existing drawings as per project requirements or client feedback
- Collaborate with architects, engineers, and other design professionals to ensure project alignment
- Ensure all designs comply with relevant codes, standards, and regulations
- Maintain organized documentation and version control of all drawings
- Support project teams in technical drawing-related tasks and provide timely updates
- Participate in internal reviews to ensure design accuracy and completeness
- Assist in the preparation of construction and tender documents
Requirements:
- Education: Bachelor’s degree in Architecture, Civil Engineering, Design, or a related field
- Experience: Minimum 2–4 years of professional experience working with AutoCAD in a technical environment
Software Skills:
- AutoCAD – advanced proficiency required
- Experience with Revit, SketchUp, or 3ds Max is a plus
- Solid understanding of Microsoft Office tools (Word, Excel, Outlook)
- Language Skills: Proficiency in Azerbaijani; English and/or Russian is a plus
Soft Skills:
- Strong attention to detail and accuracy
- Ability to read and interpret technical drawings and specifications
- Good communication and teamwork skills
- Ability to manage time effectively and meet deadlines
- Eagerness to learn and adapt to new tools and technologies
What We Offer:
- Competitive salary;
- Supportive and collaborative work environment;
- Opportunities for professional growth and development;
- Exposure to diverse and high-impact projects
How to Apply:
Please send your CV to the email address with the subject line "AutoCad Specialist".
R Group Holding tərəfindən digər vakansiyalar
Elanı irəli çək





